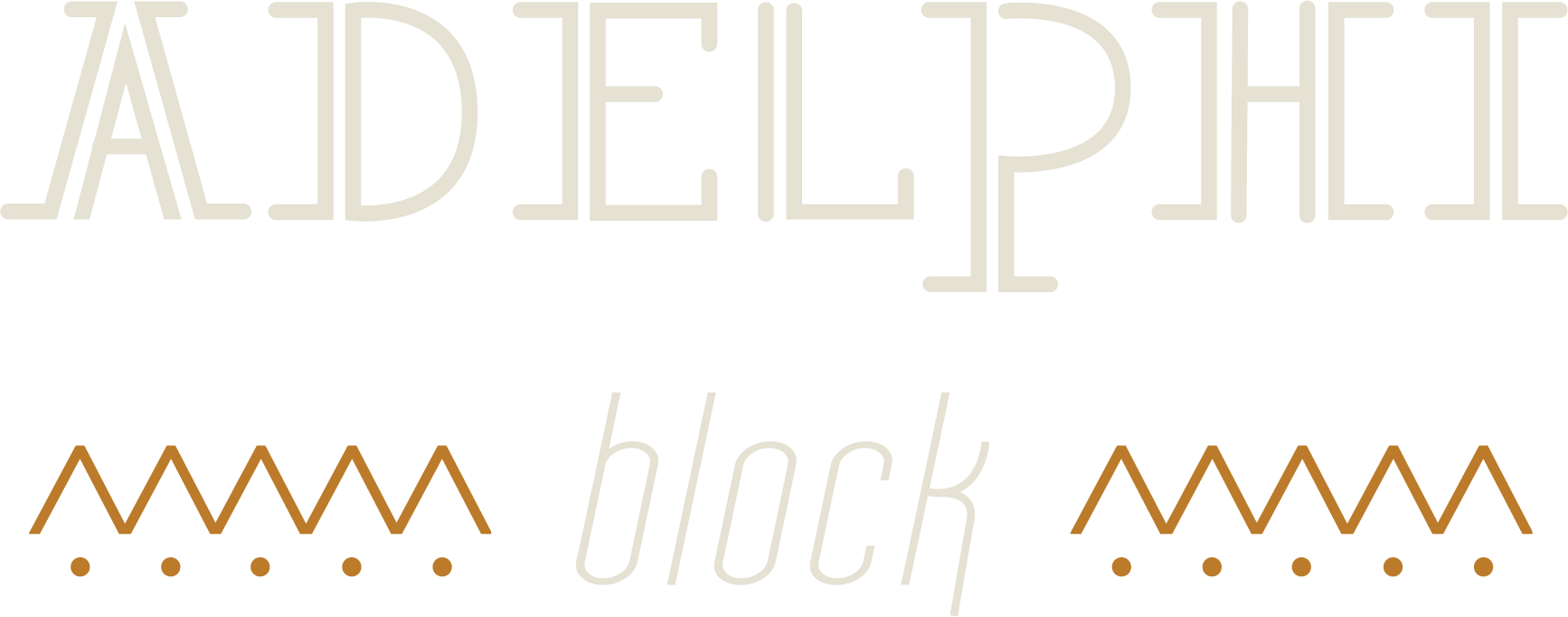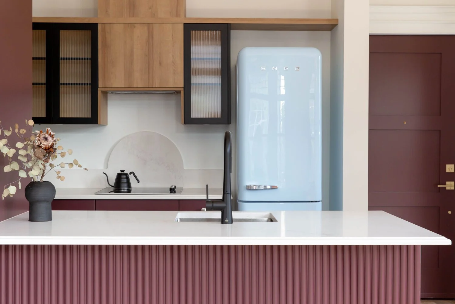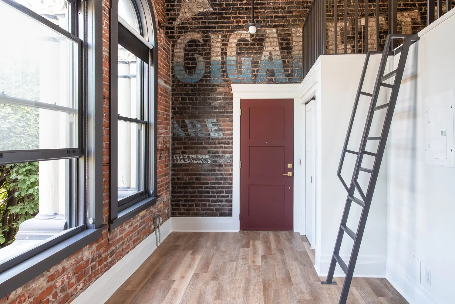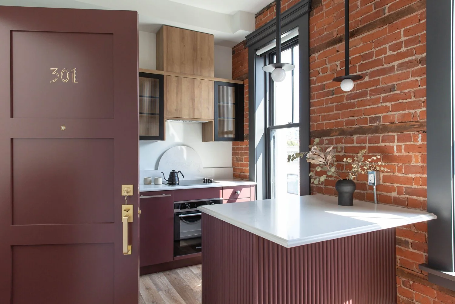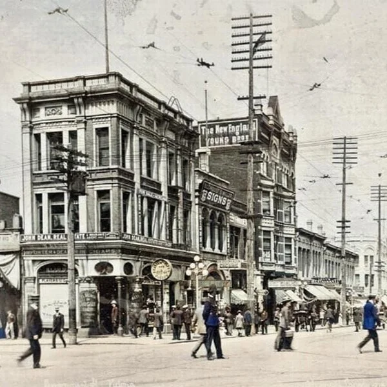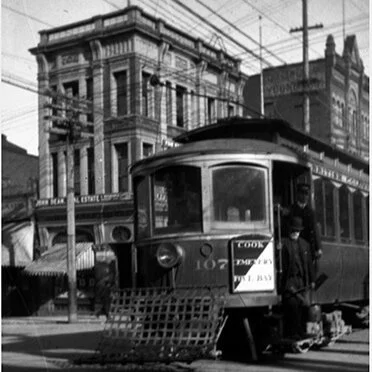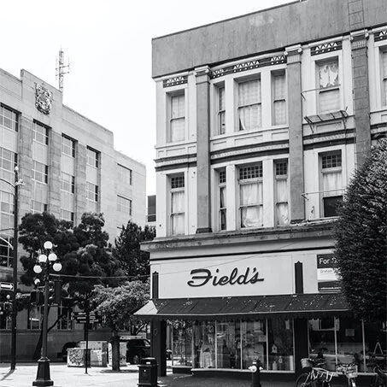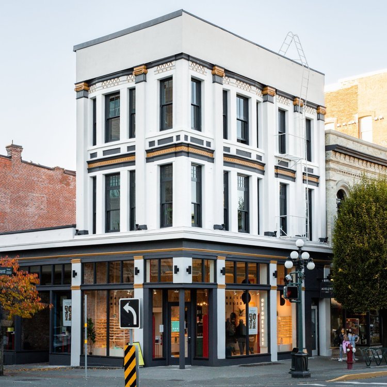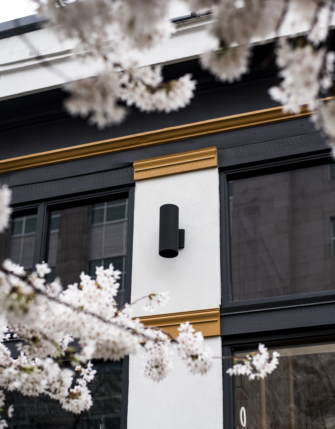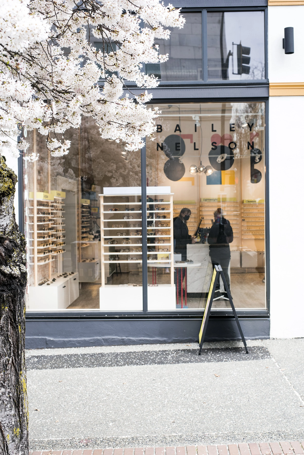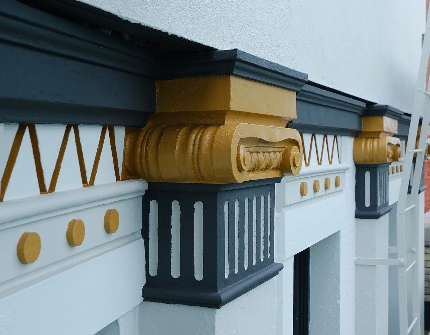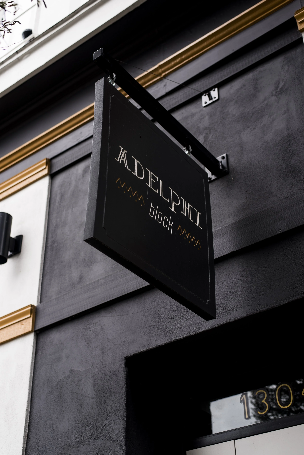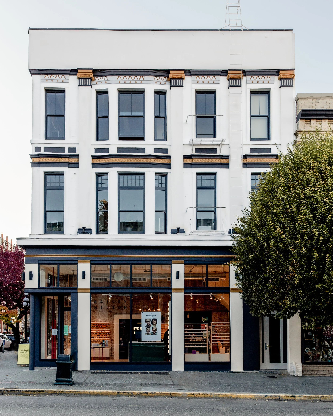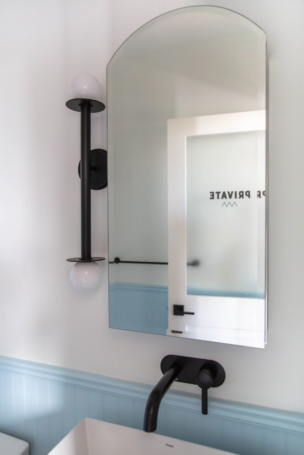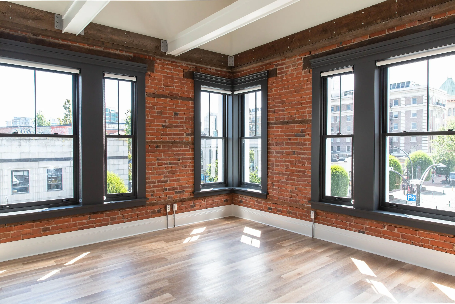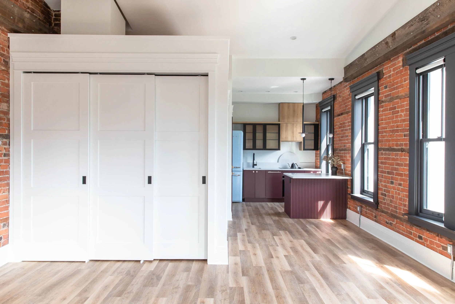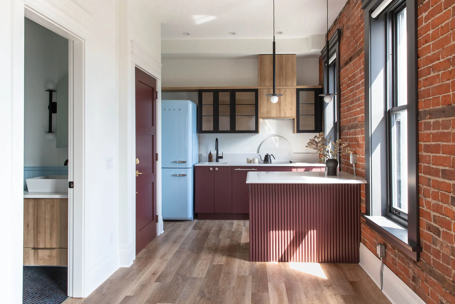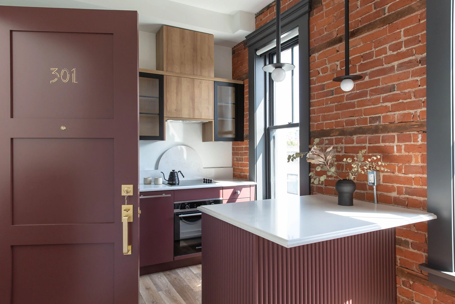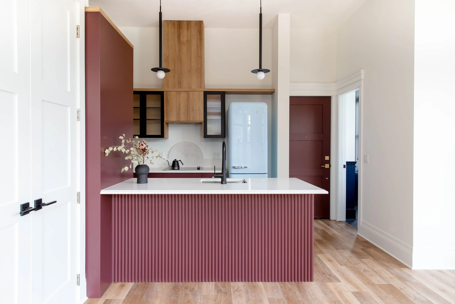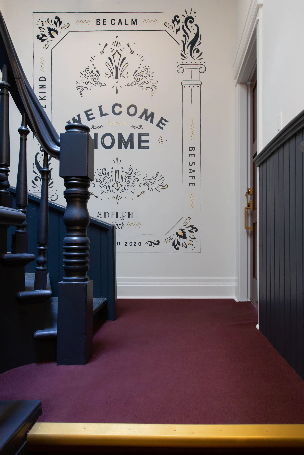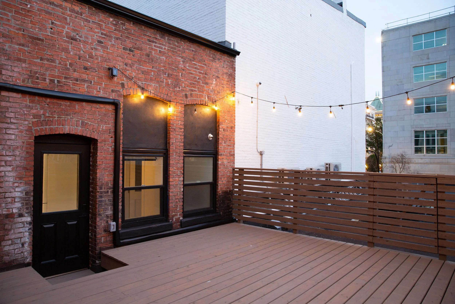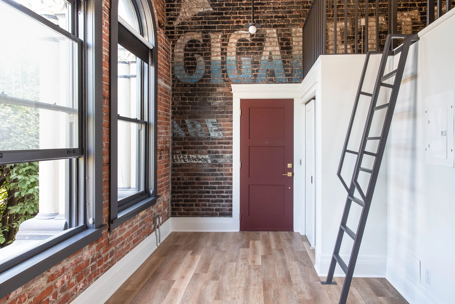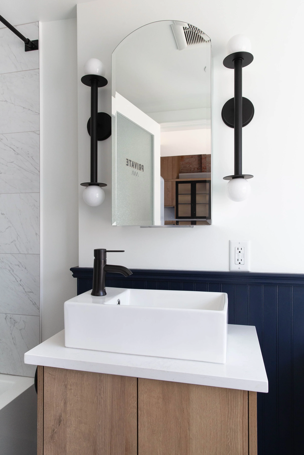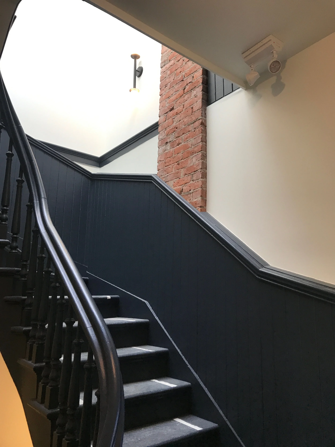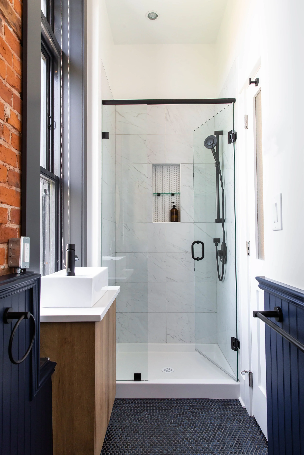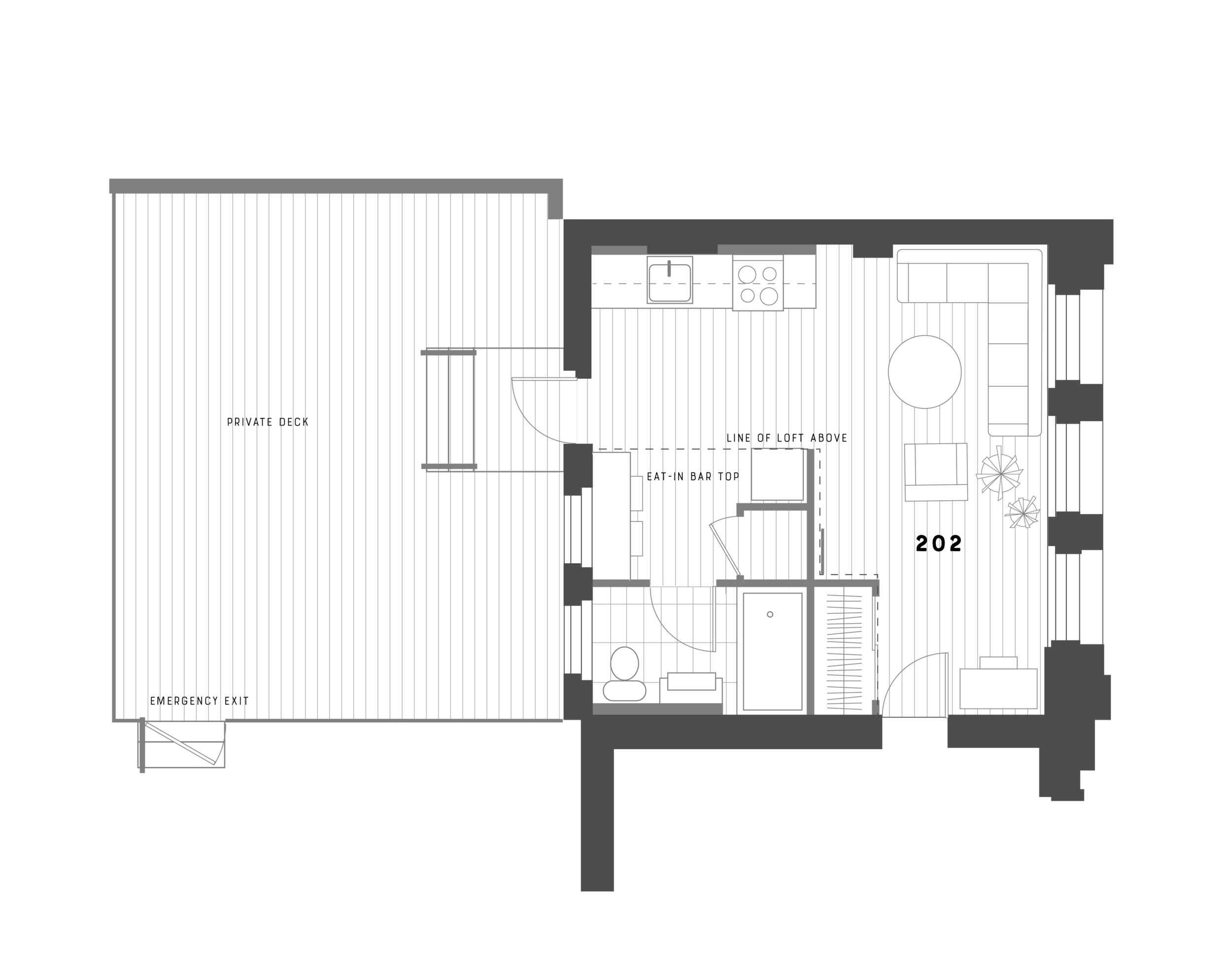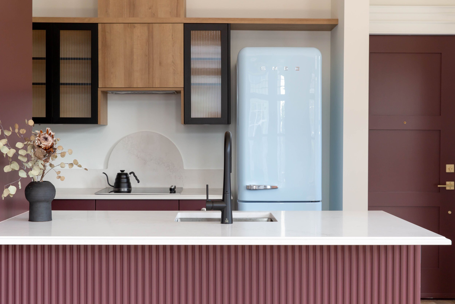
a building from a golden era
1300 GOVERNMENT STREET, VICTORIA, BC
3 URBAN APARTMENT HOMES & 4 COMMERCIAL SPACES
The Adelphi Block is a beautiful example of a heritage restoration that puts an emphasis on original details, finishes and features. No expense was spared in the making of these well curated apartment homes. Instead of modernizing the interiors, we have rehabilitated the building with history in mind. Although some fixtures and finishes are new, they harken to years past, and wherever possible, we’ve kept and restored original materials such as wood and brick details. Anyone who appreciates the historic character of Victoria’s past will fall in love with this truly unique building.
Welcome home to 2O1
Eat-in kitchen, corner windows, original brick
Welcome home to 2O2
Loft space, private deck, & original wall mural
Welcome home to 3O1
Private floor, corner windows, ample space
A LITTLE PIECE OF HISTORY…
A gem of a heritage building in downtown Victoria, Adelphi Block’s original lustre has been restored. Construction on the original building designed by architect Thomas Hooper was completed in 1891, and the building has undergone many stylistic transformations throughout the twentieth century as the city of Victoria modernized around it. From its high profile location on the corner of Government and Yates streets, it has housed real estate offices, a cigar shop, and most recently, the well-known family-owned shoe retailer, Field’s.
For decades, the second and third floors sat more or less unoccupied, save for some storage use. With beautiful brick walls, and windows facing the south and the east, these storeys presented a prime opportunity for re-development as bespoke residential spaces, while the storefronts below will cater to the many pedestrians and tourists of Victoria’s historic old town.
Each of the three apartment homes is unique, but all boast custom kitchen millwork, in-floor heating in the bathrooms, and seismic upgrades. Additionally, the common areas feature welcoming murals by local artist Lydia Beauregard, and one of the apartments offers a private rooftop deck.
We have reinvigorated a building that for many decades had been locked in a bygone era and unable to achieve its full potential. Adelphi has rediscovered its character and charm, and carries the integrity and beauty of its past history confidently into the present day and beyond. Part of Adelphi’s story is yet to be told and we are honoured to be stewards of that tale.

541 SQ.FT.
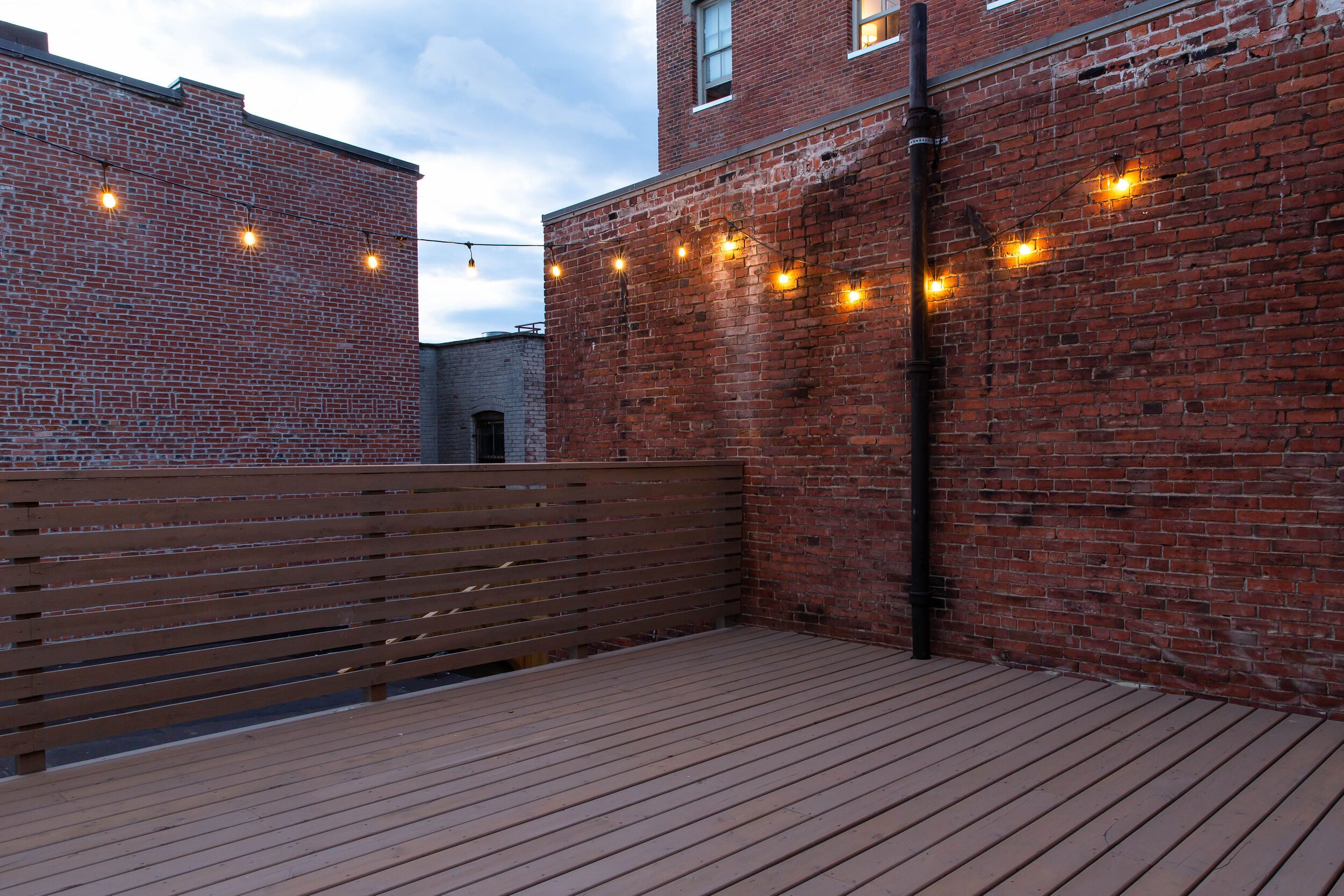
443 SQ.FT. + LOFT
& 363 SQ.FT. Deck
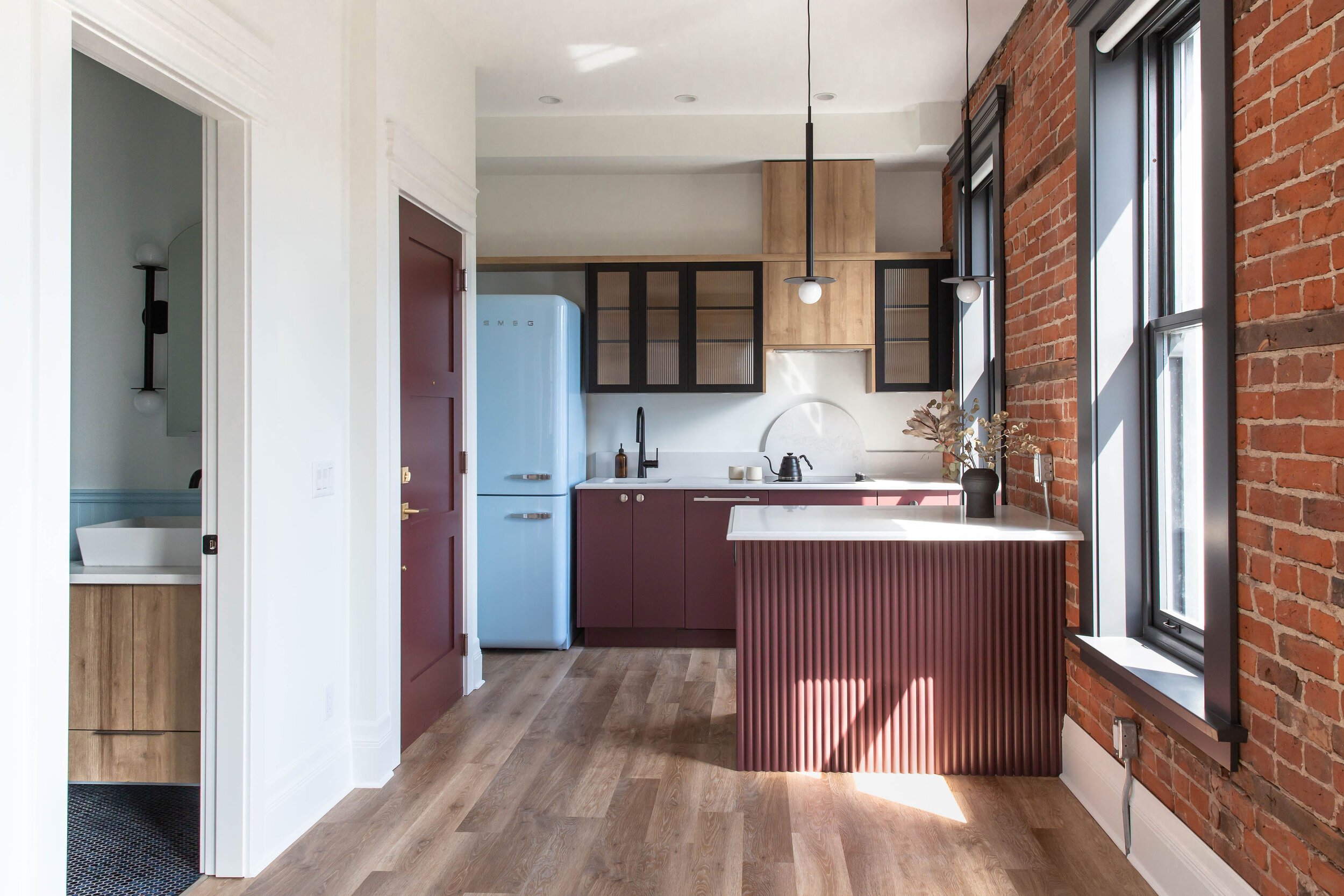
605 SQ.FT.
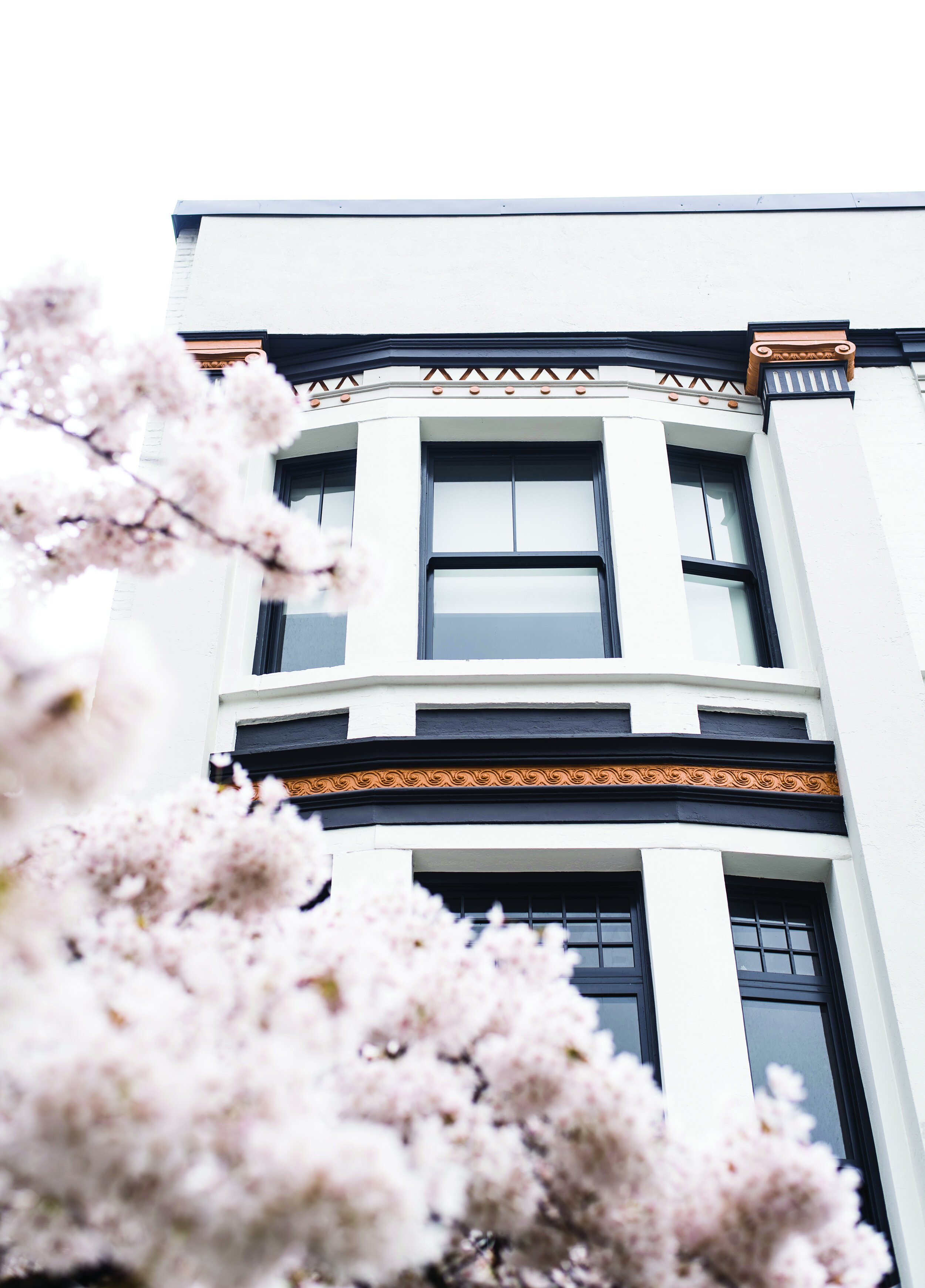
The aim of art is to represent not the outward appearance of things, but their inward significance.
– Aristotle

